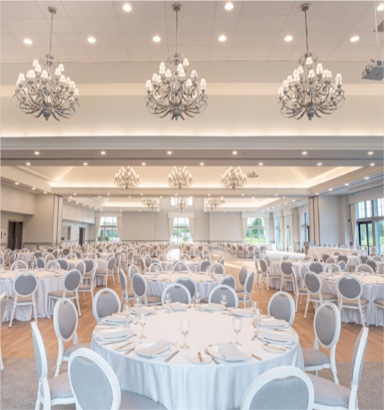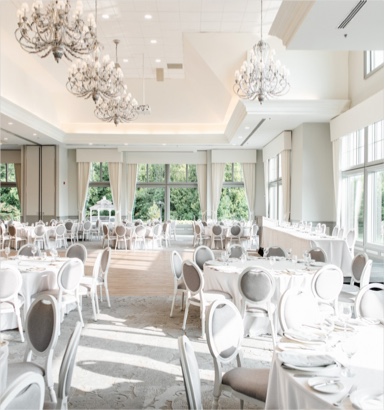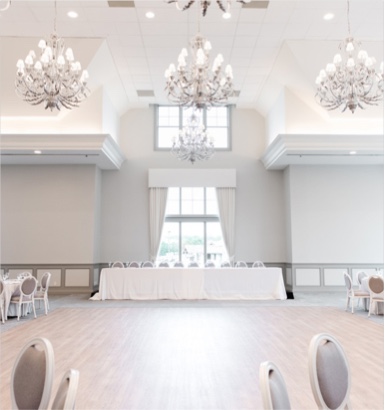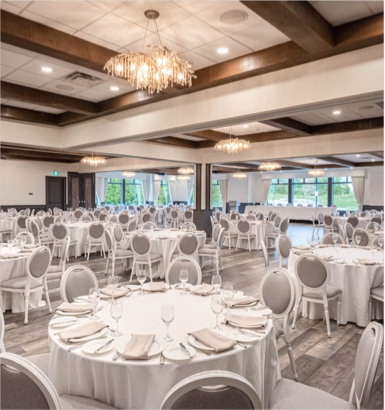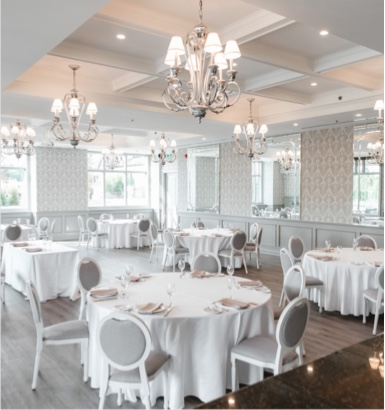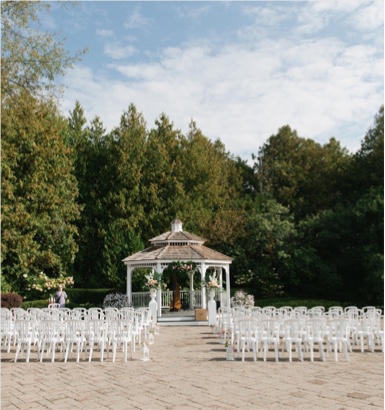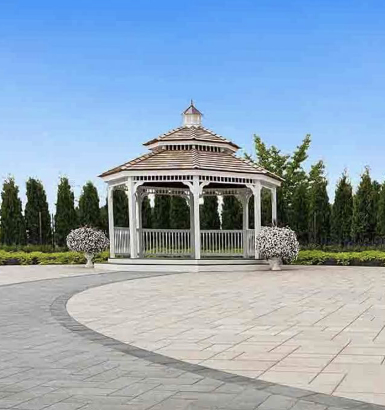OUR SPACES
UPPER BALLROOM
Taunton, Audley and Middle Halls together make up the Upper Ballroom located on the main level and can accommodate up to 600 guests. This grand space offers two large cocktail areas (both with fireplaces and bars) and access to two terraces, one on the west side and one on the east side. This space makes a definitive statement with a grand vaulted tray ceiling, dozens of chandeliers, massive wall of windows offering exceptional views of the golf course. Guests can also enjoy a third private terrace off the reception Hall.
AUDLEY & MIDDLE HALL
Audley and Middle Hall, located on the North East side of the main level, the space provides a large private cocktail area with bar and terrace access. The 25ft ceilings, elegant chandeliers and floor to ceiling windows with exceptional views of the golf course are a feature of this hall. Bar access is also available from inside the reception area.
TAUNTON HALL
Taunton Hall, located on the Northwest side of the main level, accommodates up to 160 guests. With soaring vaulted tray ceilings, recessed lighting, elegant chandeliers and floor-to-ceiling windows this hall offers exceptional views of the golf course and North gazebo. You and your guests will enjoy the large private cocktail area with a fireplace, bar and terrace access. A second private terrace is adjacent to the Hall.
WESTNEY HALL
Westney Hall, located on the lower level of the building, is accessed via a beautiful open marble staircase paired with glass and steel. Accommodating up to 250 guests, the space features both modern and rustic features, with coffered ceilings, barnboard doors, grey wood floors and warmly lit chandeliers. A wall of windows overlooks the pond and gardens. Adjacent to this Hall is a private cocktail area with bar and patio access.
COUGHLAN ROOM
The Coughlan Room is the smallest and most intimate of the event spaces, hosting up to 60 guests. Classical touches include traditional chandeliers with shades, wood-panelled wainscoting, a fireplace and coffered ceiling. Located on the lower level, guests can mingle inside where the bar is located or out on the large covered patio overlooking the golf course.
NORTH GAZEBO
The North Gazebo inspires a whimsical secret garden feel as guests follow a winding path through gorgeous gardens that open to a white gazebo framed by mature trees, boxwood hedges and colourful perennials. This ceremony space is available for wedding receptions booked in the main level halls.
ROOM LAYOUTS
| ROOM |  DINNER DINNER |
 DINNER WITH DANCE FLOOR DINNER WITH DANCE FLOOR |
 U-SHAPE U-SHAPE |
 HOLLOW SQUARE HOLLOW SQUARE |
 THEATRE STYLE THEATRE STYLE |
 HALF ROUNDS HALF ROUNDS |
|---|---|---|---|---|---|---|
| UPPER BALLROOM | 600 | 550 | n/a | n/a | 798 | 360 |
| AUDLEY HALL | 180 | 120 | 57 | 68 | 241 | 216 |
| TAUNTON HALL | 220 | 160 | 64 | n/a | 316 | 144 |
| AUDLEY & MIDDLE | 360 | 250 | n/a | n/a | 482 | 216 |
| TAUNTON & MIDDLE | 420 | 330 | n/a | n/a | 557 | 252 |
| WESTNEY | 290 | 250 | n/a | 68 | 400 | 150 |
| COUGHLAN ROOM | 60 | 50 | 25 | 32 | 80 | 36 |



